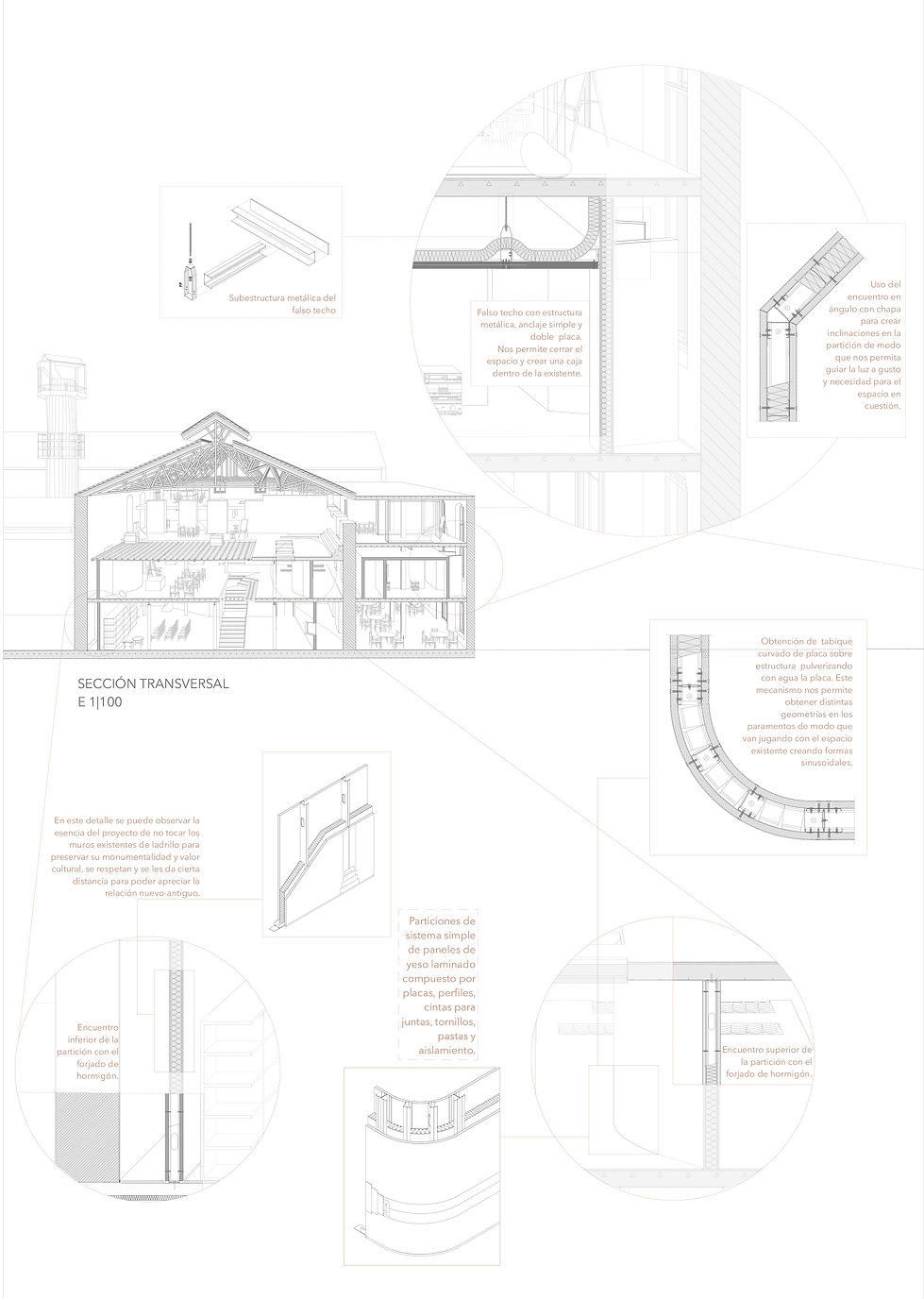Infant school
The first part of this project was to create an urban plan for an old village of Navarre, called Alzuza. This part was on groups and later each component of the group had to design an urban endowment as an infant school, a residence for the elderly, swimming pools and a cultural center. In my case, I have to developed the infant school. I focus my projects on the children, their vision from their body of the world and I tried to create a little city for them, where they were able to live without worries and grow up as stronger and confident as possible.
Escuela infantil
La primera parte del proyecto consistió en crear una ordenación urbana para un pueblo de Navarra semi-abandonado llamado Alzuza. Esta fase fue grupal y la segunda fase del proyecto consistía en que cada componente del grupo diseñara una dotación diferente para el pueblo: residencia de ancianos, escuela infantil, piscinas y centro cultural. En mi caso fue la escuela infantil. Para realizarlo me centré en los niños, su visión del mundo y traté de crear una pequeña ciudad para ellos, donde fueran capaces de vivir, crecer y desarrollarse sin peligros y de la mejor forma posible.
Year: decembre 2017
Typology: education
Place: Alzuza, Navarre
Project: single
Year: decembre 2017
Typology: education
Place: Alzuza, Navarre
Project: single
 |  |  |
|---|---|---|
 |  |
Scape room
The aim of this project was the rehabilitation of an old sugar mill located in an industrial area of Granada. The requested program was about a scape room and restaurant. The idea was to attract an audience of different ages to relive this space of great historical and spatial interest. It is proposed the maintenance of the existing slabs and the play with the partitions to create singular spaces. The tower of the building is entirely dedicated to a restaurant divided by plants according to different culinary styles. The constant visual relationship between the restaurant and the scape is promoted.
Scaper room
El proyecto consistía en rehabilitar una antigua azucarera situada en una zona industrial de Granada. El programa pedido trataba de un scape room y restaurante. Se buscaba atraer a un público de diversas edades para revivir este espacio de gran interés histórico y espacial. Se propone el mantenimiento de los forjados existentes y el juego con las particiones para la creación de espacios singulares. La torre del edificio se dedica enteramente a un restaurante dividido por plantas según diferentes estilos culinarios. Se promueve la constante relación visual entre el restaurante y el scape.
Year: march 2018
Typology: civic
Place: Granada
Project: single





